The Myth of the Fad
The belief that bamboo is a passing trend is an insidious myth. This is not architectural fashion. It is material realism. Beneath our roads lies laterite. Older than the nation-state buildings still breathe through lime-rendered walls. These materials were never primitive—they were always appropriate. Our task is not to import novelty but to re-centre what already works.
A New Alphabet of the Urban Block
This is not the gridiron city. This is not the tyranny of concrete slabs and airless setbacks.
Instead, the urban form is shaped by enclosed courtyards, elliptical blocks, and diagonal axes—connected by streets that remember ancestral paths and trace the contours of shade.
The result is a street network that is legible, walkable and layered with spatial memory.
- Quadrilateral courtyard blocks (2–7 storeys): the primary urban form. Fully enclosed for security, climate buffering, and social cohesion.
- Triangular blocks: mark civic anchors and facilitate diagonal routes.
- Oval blocks: soften the street edge, housing infrastructure and gathering spaces.
- U- and C-forms: used sparingly, they mediate transitions between tighter lots and open civic space.
Courtyards That Think
Inside every block: a shared courtyard.
Not ornamental. Functional.
It regulates temperature, filters light, gathers water, absorbs sound. It is the hearth of the community—part kitchen, part classroom, part market, part garden.
To work, it must breathe. That is why every courtyard maintains a 2:1 width-to-height ratio—wide enough to let in sun, tall enough to shade at noon. Buildings above four storeys step back by 1.5–2 metres on the courtyard side. This is not just for airflow or daylight. It creates terraces for growing, playing, gathering and living.
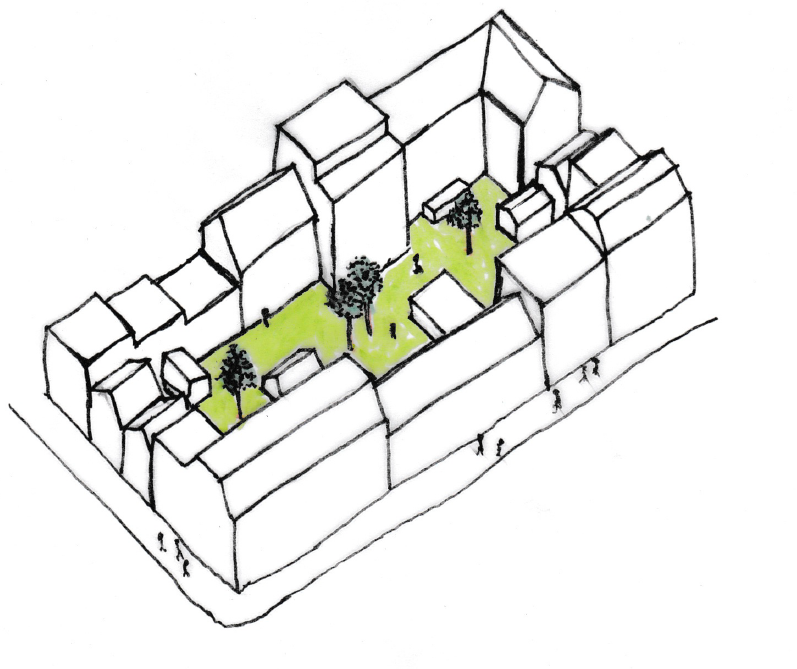
Inverting the Compound
This is not a city of houses adrift in oversized plots.
The urban village begins not with the compound, but with the perimeter wall as building. The accommodation starts at the edge. Tall, thick-walled façades form the street, they don’t back away from it. This is enclosure with intent, not retreat. These are not leftover spaces wrapped in broken-glass-topped perimeter fence walls. They are purpose-built walls—inhabited, patterned, shaded, and alive.
Inside, the compound is inverted.
No longer a solitary house marooned at the centre of its land, surrounded by dead air and dust. Instead: a shared courtyard—climatically buffered, communally held. This is not a loss of privacy; it is the recovery of coherence.
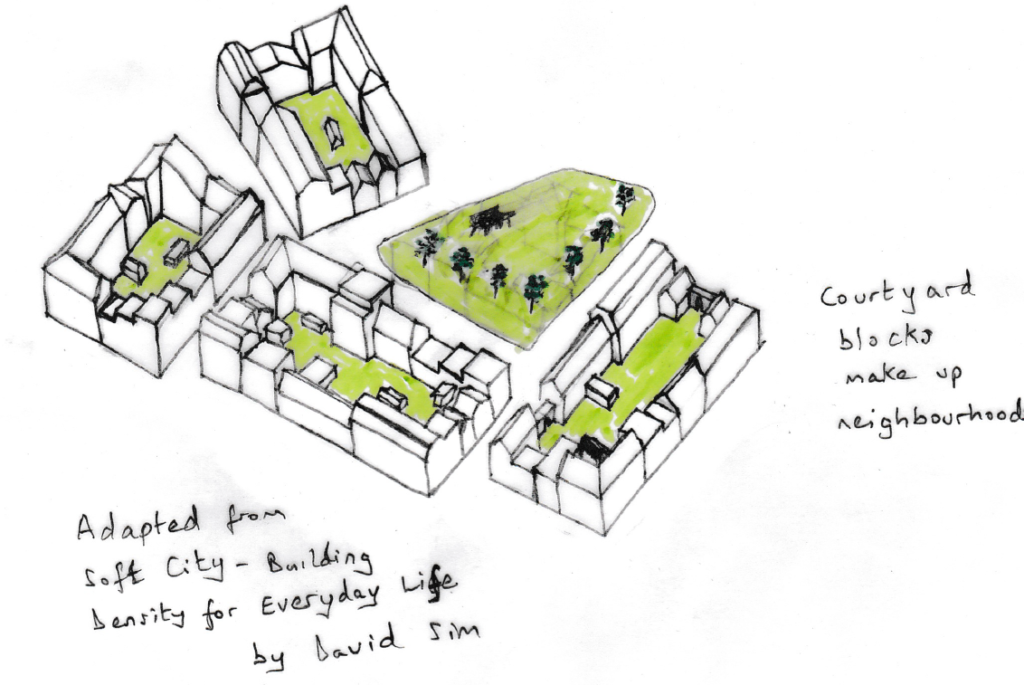
Every block wraps itself around a courtyard that is shaded, planted, and useful. It is cool in the heat, bright in the morning, active by evening. It is social without being exposed, private without being isolating.
Security is no longer outsourced to walls that divide, but embedded in buildings that define, protect and belong. The façade becomes civic: carved wood, patterned rammed earth, slatted bamboo. Street-level hatches sell produce. Built-in ledges host waiting stools. Above, screens filter light and glances.
This is not about nostalgia for the old compound. It is a strategic evolution—a typology that does more with less, by reorienting what already works.
Materials of Memory and Moderation
This is bamboo, yes—but not alone.
It is bamboo framed, laterite clad, lime-bonded. It is block-making that returns value to the neighbourhood. Walls patterned by local hands. Roofs harvested for water. Screens carved for shade.
Steel and concrete may appear—judiciously. Not banned, but restrained. Their carbon toll demands it. The future cannot be a structure that must first pollute to stand.
Understanding the Metrics Behind the Vision
Urban design often sounds abstract. But every number here serves a purpose.
Floor Space Index (FSI) = 0.75
→ This means only 75% of a plot’s area is built up across all floors. The result is a balance of density and openness. Compact enough for walkability, but airy enough to allow for courtyards, airflow, and trees.
Ground Space Index (GSI) = 0.25–0.30
→ Only 25–30% of the land is covered at ground level. The rest is open: gardens, bioswales, shaded pathways. It’s the breathing space between walls.
Urban Metabolism = Yes
→ Every block manages its own water, waste, and energy flows. Rainwater is harvested. Greywater is treated and reused. Organic waste becomes cooking gas or compost. Nothing is wasted.
Circular Economy = Yes
→ Materials aren’t just used—they’re reused. What breaks is repaired. What’s organic is returned to the soil. Bamboo, lime, laterite—these can all be repurposed with minimal energy.
These numbers are not cosmetic. They shape how a block lives, cools, gathers, grows.
Streets That Shade and Slow
These are soft streets: narrow, tree-lined, welcoming to pedestrians, bicycles and pushcarts, not private vehicles. At their meeting points are triangular plazas, shared wells, market trees, children’s play ledges, benches where elders tell stories.
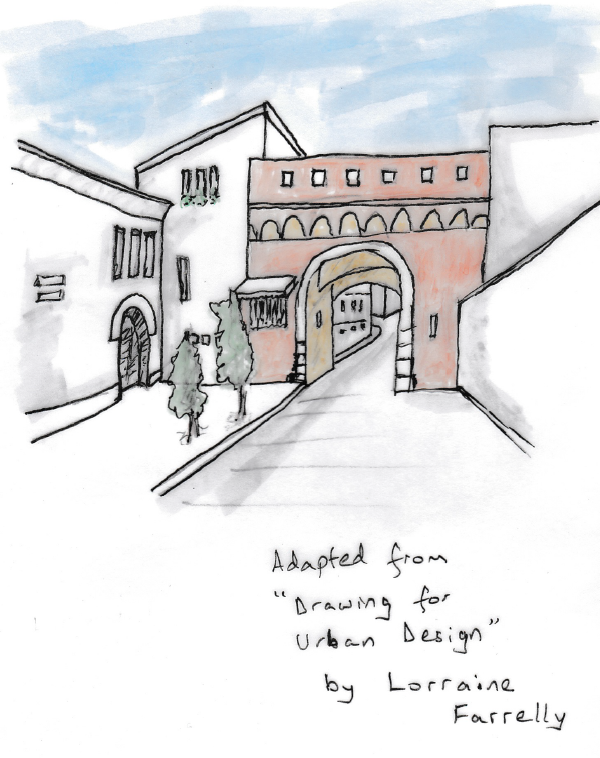
Transport is not banned, but deprioritised. Parking is pushed to peripheries. Movement favours walking, cycling, delivery carts. Maze cities naturally reinforce this shift, ensuring transport remains secondary to people-focused movement.
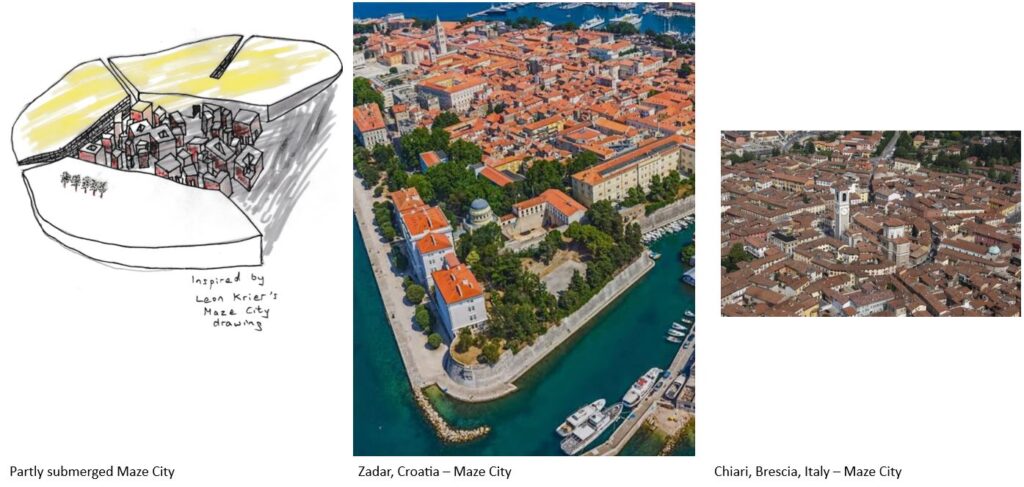
A Civic Front, A Contemplative Core
The street is not a backdoor. It is the threshold of civic life.
Each block forms a civic wall to the street—protective yet porous. It speaks in materials that cool, protect and connect: thick masonry, patterned rammed earth, screened balconies. The ground floor is not a blank plinth but a social threshold—lined with small-shop hatches, sitting ledges, alcoves for murals or quiet prayer.
There are churches and mosques, tucked between blocks or anchoring public squares. Courtyards may house contemplative gardens. Spaces for pause are sacred. Not all communion happens indoors.
Systems That Support Life
Every block is a self-reliant system.
- Rainwater harvesting for domestic use
- Greywater filtration beds in courtyards
- Biogas digesters that turn food waste into cooking fuel
- Composting systems to feed rooftop or balcony farms
- Solar platforms for light, fans, phone charging
- Waste kiosks for repair, reuse, recycling
- Vacuum toilets, ready for nutrient recovery and low-water use
No one system alone defines the village. It is the layering that creates resilience.
How We Build It
No bulldozers. No mass clearance. Only adaptation.
We begin with trees, bioswales, compost bins. We build pilot blocks, each geometry a prototype. We co-design. We prototype. We learn.
Residents lead. Traditional leaders and community representatives advise. Architects listen. We don’t start from scratch. We start from story.
The Vernacular Future Is Now
This is not nostalgia. This is not heritage branding. This is a vernacular future—defined by secure courtyards, soft streets, regenerative systems.
By 2040, this is not the exception. It is the standard.
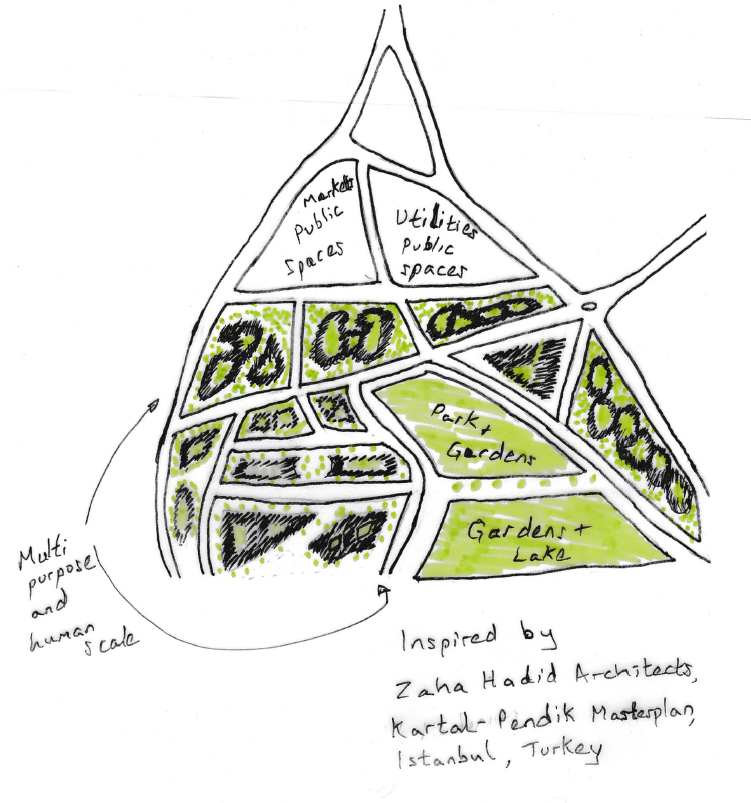
Bamboo Urbanism: The Proven Way to Reclaim Flood-Prone African Streets
Not every African city began beside water. Many Sahelian settlements grew around wells, wadis and…
Human-Scale Neighbourhoods: The Proven Way to Build Strong, Sustainable Cities
Urban life thrives when its parts fit the human body and mind. Streets, squares and…
Bamboo Cluster Neighbourhoods: The Proven Way to Advance African Eco-Urbanism
Last week’s post revived sociability through human-centred streets. This post shifts towards the home. I…
Human-Centred Streets: The Proven Way to Reclaim African Urban Sociability
Every city tells a story through its streets. They reveal how people live, how they…
Biophilic Design: The Proven Way to Shape Sustainable African Communities
A city breathes when its architecture remembers nature. Too often, our modern buildings forget this….
Open-Source Urbanism: The Proven Way to Empower African City Builders
Urban design cannot succeed if knowledge remains locked behind bureaucracy. The tools of planning must…
2 Responses